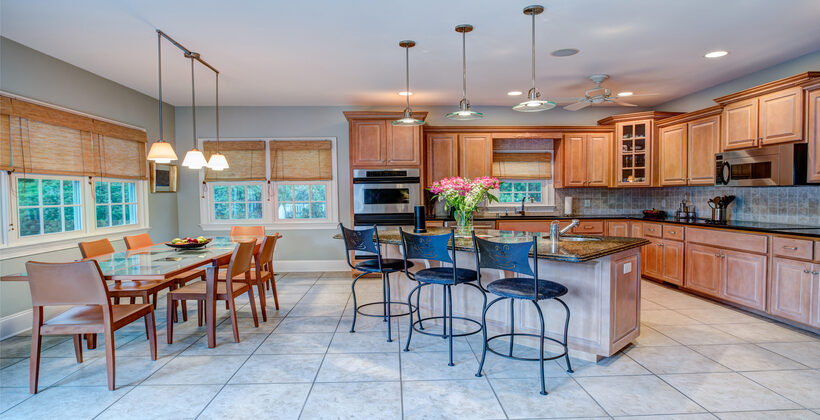
Introduction
An open-concept kitchen is a dream for many Wichita homeowners, offering a seamless blend of style and practicality. These designs break down barriers, creating an inviting space perfect for family gatherings and entertaining guests. However, achieving the right balance of flow and functionality can be challenging. Here’s how to design the perfect open-concept kitchen in Wichita while enhancing both its beauty and utility.
The Benefits of an Open-Concept Kitchen
Open-concept kitchens foster a sense of connection by combining cooking, dining, and living areas into one cohesive space. They make your home feel larger, improve natural light, and encourage interaction among family members and guests. For Wichita homeowners, this layout is ideal for modern living and adds significant value to your property.
Key Design Elements for Seamless Flow
Flow is crucial in an open-concept kitchen. Start by defining distinct zones for cooking, dining, and relaxation while maintaining visual unity. Use design elements like rugs, furniture placement, or a kitchen island to subtly separate areas without creating physical barriers. Wichita homeowners often opt for large kitchen islands as focal points, combining extra workspace with seating options.
Enhancing Functionality with Smart Storage
In an open kitchen, maintaining an organized appearance is essential. Opt for custom cabinetry with hidden storage solutions like pull-out shelves, appliance garages, and vertical dividers. Soft-close drawers and cabinets ensure a quiet, smooth operation. Investing in built-ins and multi-functional furniture keeps clutter out of sight, enhancing the kitchen’s streamlined look.
Balancing Style and Practicality
When designing your open-concept kitchen, it’s important to balance aesthetics and functionality. Choose durable materials like quartz or granite countertops that are easy to clean and long-lasting. Incorporate timeless color palettes, such as whites or grays, with pops of accent colors for personality. Stylish pendant lights above islands or dining tables add a decorative touch while providing essential lighting.
Conclusion
Designing an open-concept kitchen in Wichita requires careful planning to ensure flow and functionality. By incorporating smart storage, defining zones, and balancing style with practicality, you can create a space that truly enhances your home. Start your journey with professional help by contacting Wichita Granite & Cabinetry today. For more inspiration, explore their reviews on Yelp.



Leave a Reply