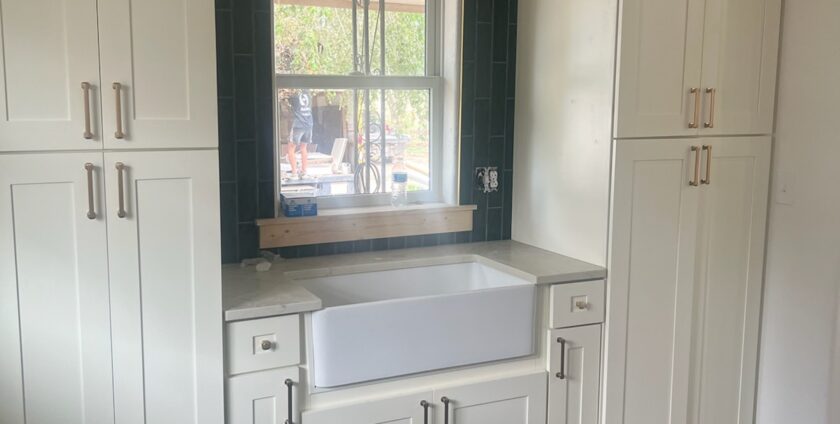
Remodeling a small kitchen can be a challenging yet rewarding experience. With the right approach, you can transform your compact kitchen into a functional, stylish, and inviting space. At Wichita Granite and Cabinetry, we specialize in designing and crafting custom solutions tailored to your unique needs. Here are some expert tips to help you maximize both space and style in your small kitchen renovation.
1. Prioritize Smart Storage Solutions
In a small kitchen, every inch counts. Effective storage solutions can make a significant difference in keeping your kitchen organized and clutter-free.
- Custom Cabinets: Tailored cabinetry allows you to utilize every nook and cranny of your kitchen. Consider deep drawers, pull-out shelves, and built-in organizers to maximize storage efficiency.
- Vertical Space: Use the vertical space by installing cabinets that reach the ceiling. Upper cabinets can store less frequently used items, while the lower ones keep everyday essentials within easy reach.
- Corner Cabinets: Optimize corner spaces with rotating shelves or pull-out units, ensuring no area goes to waste.
2. Opt for Multi-Functional Furniture
Multi-functional furniture pieces can enhance the versatility of your small kitchen.
- Kitchen Islands: A compact kitchen island can serve multiple purposes, from additional counter space to storage and dining. Choose an island with built-in shelves or drawers to store kitchen essentials.
- Foldable or Extendable Tables: These can provide extra workspace when needed and be tucked away when not in use, freeing up valuable floor space.
3. Embrace Light and Bright Colors
Light colors can make a small kitchen feel more spacious and airy.
- Cabinetry and Walls: Opt for light-colored cabinets and walls to create a bright and open feel. White, cream, and pastel shades are excellent choices.
- Countertops: Light-colored countertops, such as white quartz or marble, can reflect light and enhance the sense of space.
4. Incorporate Reflective Surfaces
Reflective surfaces can amplify natural light and create the illusion of a larger space.
- Backsplashes: Consider using glass or glossy ceramic tiles for your backsplash. These materials reflect light and add a touch of elegance to your kitchen.
- Mirrored Elements: Strategically placed mirrors or mirrored cabinet doors can make your kitchen appear larger and brighter.
5. Streamline Your Design
A streamlined design with clean lines and minimal clutter can make your small kitchen look more spacious and organized.
- Handle-less Cabinets: Choose handle-less or touch-to-open cabinets for a sleek, modern look that minimizes visual clutter.
- Integrated Appliances: Integrated appliances that blend seamlessly with your cabinetry can create a cohesive and uncluttered appearance.
6. Enhance Lighting
Good lighting is essential in a small kitchen. It can make the space feel larger and more welcoming.
- Under-Cabinet Lighting: Install under-cabinet lighting to illuminate your countertops and create a warm ambiance.
- Recessed Lighting: Recessed lights can provide even illumination without taking up visual space, making the kitchen feel open and airy.
- Pendant Lights: Use stylish pendant lights above islands or dining areas to add a focal point and enhance the overall design.
7. Choose Compact Appliances
Modern, compact appliances are designed to offer full functionality without taking up excessive space.
- Slim Refrigerators and Dishwashers: Look for narrower models that fit well in small kitchens while still providing ample storage and functionality.
- Microwave Drawers: These can save counter space and be conveniently installed in lower cabinets or islands.
8. Personalize with Stylish Details
Even in a small kitchen, there’s room for personal touches that reflect your style.
- Accent Tiles: Use accent tiles in your backsplash to add color and personality to your kitchen.
- Open Shelving: Open shelves can display your favorite dishware and decorative items, adding character and charm.
Get Started with Wichita Granite and Cabinetry
Ready to transform your small kitchen into a stylish and functional space? At Wichita Granite and Cabinetry, our team of experts is here to help you every step of the way. From design to installation, we ensure that your kitchen remodel meets your needs and exceeds your expectations.
Contact us today to schedule a consultation and explore our range of custom cabinetry and countertop options. Let us help you create a small kitchen that’s big on style and functionality.



Leave a Reply